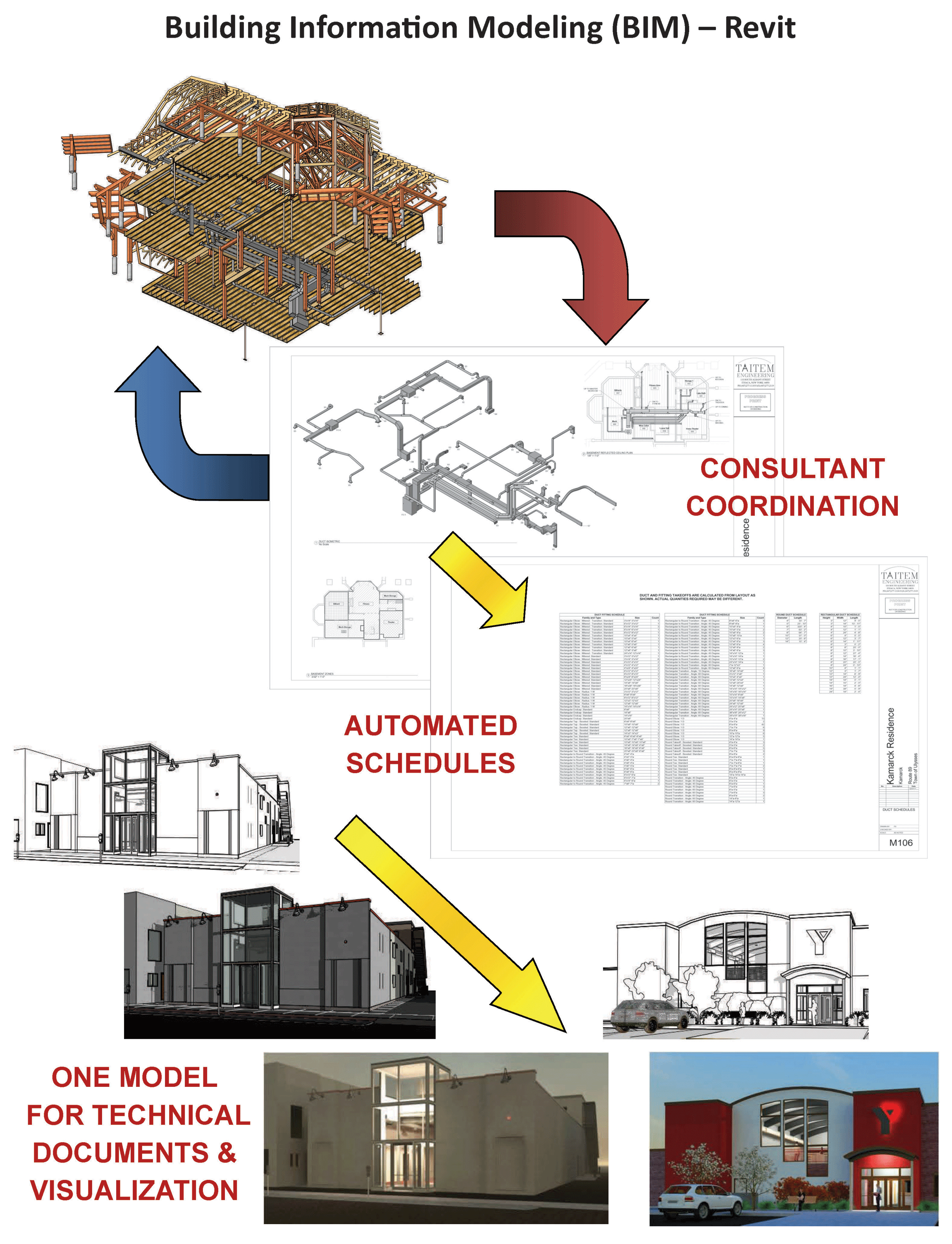Our Process
Jason K Demarest Architecture takes a holistic approach to design with a combination of diverse in-house expertise supported by consultants as needed. Although we take pride in our comprehensive design abilities, we can also integrate our services with other specialized engineering firms to provide large-scale, comprehensive A&E services to match the size and complexity of each project. This approach reduces our operating overhead, but allows us to respond to larger projects.
Our clients are the center of our design process.
As a small office we are highly accessible with the principal as the primary point of contact. We find that our clients know their business so we tap into their resources to turn their requirements into architectural solutions.
Our approach also has a strong visual basis. We offer 3-D modeling and visualization as a standard part of our design process. A core philosophy of Jason K Demarest Architecture is to remain on the cutting-edge of technology with the highest productivity tools available. We utilize a software package called Revit, which creates a database of information within a building model, and from it we take the drawings. This system supplements our other 3D visualization services in a more profound way by allowing us to “virtually” build a project and embed project information. We can explore designs in many ways without being bound by the time to construct drawings, manage schedules, or coordinate drawing sheets, and because of this we can discover issues ahead of time by focusing on the design process. From the client’s perspective, we end up creating a database of their project that can be forever added to and enhanced.
